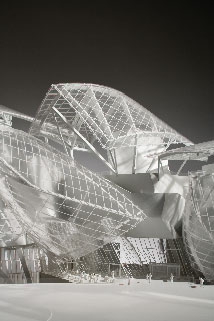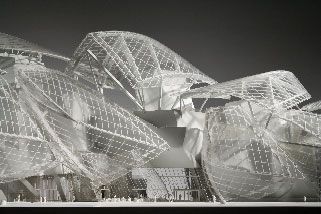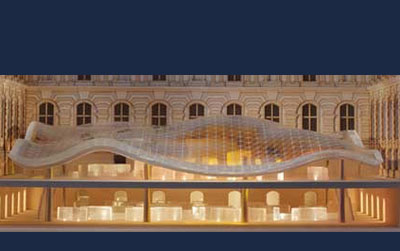Louis Vuitton Foundation for Creation
Model created by New –Tone’s workshop
Designed by Canadian-born architect Frank Gehry, the new Louis Vuitton Foundation for Creation will be located at the edge of the Jardin d’Acclimatation in the XVIth district of Paris.


The design is one of Frank Gehry’s most imaginative ones. Like a vessel among trees, the building is in dialogue with Nature and expresses the true spirit of the Foundation. The structure will constantly reinvent itself to be in step with the shifting exhibitions and events. In ideal osmosis with its surroundings the building incarnates a permanent flow between inner and outer space. This dynamic is at play even in the surrounding gardens themselves, where guests are invited to take part in various educational activities and special artist events
Based on principles of sustainable development the Foundation was designed according to the HQE® (High Quality Environmental) standard for green buildings, and 75% of construction and demolition waste will be recycled. Inspired by horticultural greenhouses, lush with exotic species that adorned the great nineteenth century European gardens, a glass pavilion has been dreamt up in the leafy setting of the Foundation grounds, halfway between the city and forest.
The model’s elements – floors, walls, interior doors – have been developed and laser cut from Franck GERHY’s designs using Rhinoceros® and Autocad® software.
he multifaceted exterior cover has been created by stereolithography and thermoshaped while optical fibres have been used for the model’s interior and exterior lighting.
The Louvre Visconti Courtyard - BELLINI & RICIOTTI
The model for this ambitious project was conceived by New-Tone’s Architecture department. The “iridescent cloud” or covering over the Visconti courtyard is part of the extension for the Nouveau Louvre. This project was designed by the architects Rudy Ricciotti and Mario Bellini. The Louvre’s new department of Islamic Arts will move into this exhibition space in 2009.

Characteristics:
- 8mm per meter: i.e. scale 1:125
- Resin and wood (sycamore)
- Thermoshaped plexiglas exterior cover engraved from a pre-inserted holographic film
- Laser cutting and engraving was used for the classical façade
